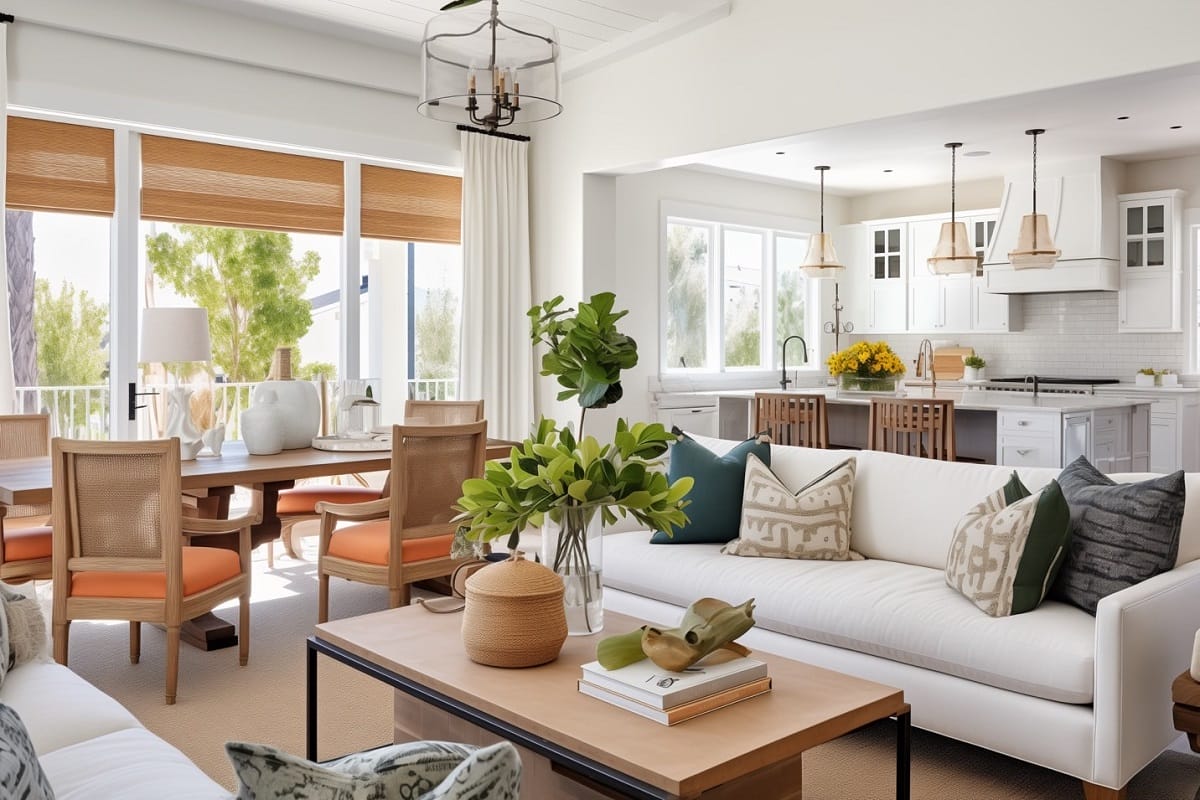Small open plan kitchen living rooms are becoming increasingly popular in the UK, especially in modern homes and apartments. Combining these two essential spaces into one can make your home feel more spacious and sociable. However, designing a small open plan space can be tricky. Here are 20 of the best design ideas to help you create a functional and stylish open plan kitchen living room that maximises your space.
1. Create Defined Zones with Rugs
Use rugs to define different areas within your open plan space. A rug under the living room seating area can create a cosy zone, while the kitchen area can remain bare or have a different flooring material for contrast.
2. Use a Kitchen Island as a Divider
A kitchen island can serve as a natural divider between your kitchen and living areas. Not only does it provide extra counter space, but it also creates a visual separation without closing off the space.
3. Opt for Light Colours
Light colours like white, cream, or pale grey can make your small open plan area feel larger and more open. Use these colours for your walls, cabinets, and larger furniture pieces to create a bright and airy atmosphere.
4. Choose Multi-Functional Furniture
In a small open plan space, multi-functional furniture is key. Consider a sofa bed, a dining table that doubles as a workspace, or an ottoman with hidden storage to maximise functionality.
5. Incorporate Open Shelving
Open shelving can help maintain an open feel in your kitchen while providing storage for essentials. Displaying stylish kitchenware or decorative items can also add personality to your space.
6. Use Pendant Lighting to Define Areas
Pendant lights above the kitchen island or dining table can visually separate the kitchen from the living area. Choose statement lights that complement your overall design while adding a focal point to the room.
7. Keep the Layout Simple
In a small open plan space, less is more. Stick to a simple layout that allows for easy movement between the kitchen and living areas. Avoid overcrowding the space with too much furniture or accessories.
8. Add a Pop of Colour
While light colours can make the space feel larger, adding a pop of colour through cushions, artwork, or even a feature wall can inject personality and style into your open plan area.
9. Go for Integrated Appliances
Integrated appliances can help create a streamlined and cohesive look in your kitchen. Hidden behind cabinetry, these appliances blend seamlessly into the space, making it feel less cluttered.
10. Use Mirrors to Reflect Light
Mirrors are a great way to reflect light and make your small open plan space feel bigger. Place a large mirror on one of the walls, or use mirrored furniture to add a sense of depth and brightness.
11. Choose a Foldable Dining Table
If you’re short on space, a foldable dining table can be a practical solution. Fold it down when not in use to free up space, and easily expand it when it’s time to dine or entertain guests.
12. Add Texture with Soft Furnishings
Soft furnishings like cushions, throws, and rugs can add warmth and texture to your open plan living room. Choose fabrics in different textures and patterns to create visual interest and make the space feel more inviting.
13. Consider a Glass Partition
If you want to separate your kitchen and living areas without losing the open plan feel, a glass partition can be a stylish solution. It allows light to flow through while providing a subtle divide between the two spaces.
14. Install Floating Shelves
Floating shelves in both the kitchen and living areas can provide storage and display space without taking up floor space. They are ideal for showcasing decorative items, cookbooks, or plants.
15. Go Vertical with Storage
Maximise storage by utilising vertical space. Tall cabinets, wall-mounted shelves, and overhead storage can help keep your kitchen organised without encroaching on your living area.
16. Choose Compact Furniture
In a small open plan space, opting for compact furniture can help keep the area feeling spacious. Look for slimline sofas, small dining tables, and petite chairs that don’t overwhelm the room.
17. Incorporate Natural Elements
Bring in natural elements like wood, stone, and plants to add warmth and texture to your space. Wooden countertops, stone-effect tiles, or potted plants can create a cosy and welcoming environment.
18. Use Sliding Doors for Flexibility
Sliding doors or pocket doors can give you the flexibility to close off the kitchen when needed, such as when cooking strong-smelling foods. When open, they maintain the flow of the open plan design.
19. Go for a Cohesive Colour Scheme
A cohesive colour scheme that runs throughout both the kitchen and living areas can create a harmonious look. Choose complementary colours for your walls, furniture, and accessories to tie the spaces together.
20. Maximise Natural Light
Make the most of natural light by keeping windows unobstructed and choosing light, sheer curtains. Natural light can make a small open plan space feel brighter and more open, enhancing the overall sense of space.
Final Thoughts
Designing a small open plan kitchen living room in the UK requires a thoughtful approach to maximise both space and style. By incorporating these design ideas, you can create a functional and visually appealing space that makes the most of your home’s layout. Whether it’s through clever use of lighting, storage, or multi-functional furniture, these tips will help you achieve a seamless and comfortable open plan living area.
